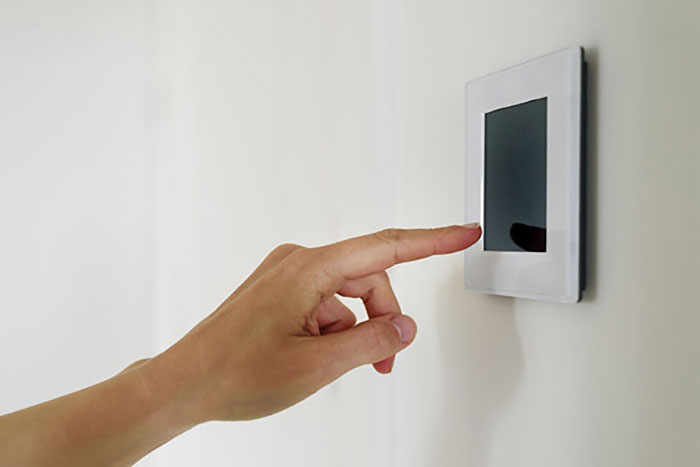Thermostats & HVAC Products
Efficient Temperature Control & Enhanced Air Quality for Your Home and Business
At Perfect Degree HVAC, we provide comprehensive solutions for both residential and commercial heating, ventilation, and air conditioning (HVAC) needs. Whether you’re looking for smart thermostats, air quality improvements, or essential HVAC accessories, our team has the expertise to deliver tailored solutions that ensure optimal comfort and efficiency for your space. We work with top brands like Ecobee, Nest, Honeywell, and more to provide you with the latest technology and air quality solutions.

Thermostat Controllers for Ultimate Comfort
We offer the installation of all types of thermostats, from traditional models to advanced smart thermostats for both residential and commercial settings. Our team will help you select the ideal thermostat based on your specific needs, ensuring you get the most out of your HVAC system. With options like Ecobee and Nest, we provide systems that allow you to control your heating and cooling remotely, customize temperature schedules, and manage your energy usage efficiently.
Smart thermostats help maintain the perfect temperature while reducing energy costs, ensuring maximum comfort in your home or business.
Indoor Air Quality (IAQ) Products
Maintaining excellent indoor air quality is crucial for both residential and commercial spaces. Perfect Degree HVAC offers a range of IAQ products designed to create a healthier, more comfortable environment by removing harmful contaminants and improving air circulation. Our offerings include:
- Zoning Products & Wi-Fi Technologies: Allow you to control different areas of your home or business individually for personalized comfort.
- Whole-Home Wi-Fi Capabilities: Manage your HVAC system from anywhere using Wi-Fi-enabled thermostats.
- Air Filtration Products: Improve air quality by removing allergens like pollen, mold, and pet dander.
- Humidifiers: Control humidity levels in your home or office to prevent dry skin, static electricity, and preserve wood furniture.
- Fresh Air Ventilators: Expel cooking, pet, and chemical odors to the outdoors for a fresher, cleaner atmosphere.
- Ultraviolet (UV) Lights: Purify your air by eliminating bacteria, viruses, mold, allergens, and other harmful bio-contaminants.
- Carbon Monoxide Detectors: Ensure safety with detectors that protect your home or business from carbon monoxide exposure.
- Zoning & Programmable Thermostats: Optimize comfort and energy efficiency with thermostats designed to adjust temperatures in different areas of your home or office.
Annual Preventative Maintenance Contracts
Routine maintenance is essential for ensuring the longevity and efficiency of your HVAC system. At Perfect Degree HVAC, we offer annual preventative maintenance plans for both residential and commercial systems. Our service agreements include regular check-ups, filter replacements, and tune-ups to prevent breakdowns and ensure your system operates at peak performance year-round. By investing in preventative maintenance, you can avoid costly repairs and keep your home or business comfortable and energy-efficient.
Contact Us Today for a Free Quote
Ready to upgrade your home or business’s comfort and air quality? Whether you need a new thermostat, air filtration system, or any other HVAC solution, Perfect Degree HVAC is here to help. Call us today at (610) 579-1984 or fill out our online form for a free quote on installation or maintenance. Our team of experts will guide you through your options to find the best solution for your needs.


